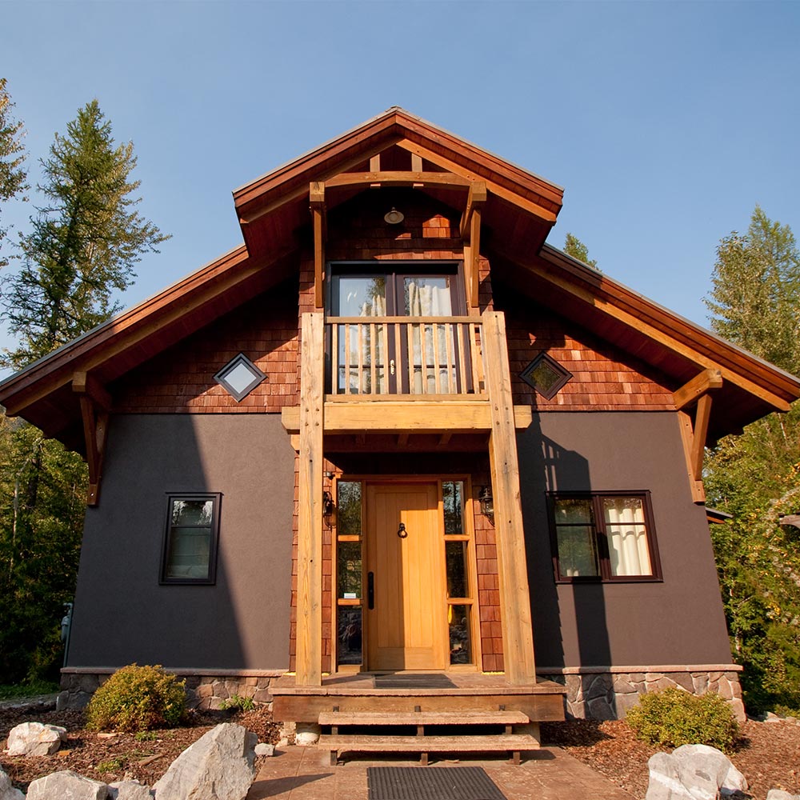
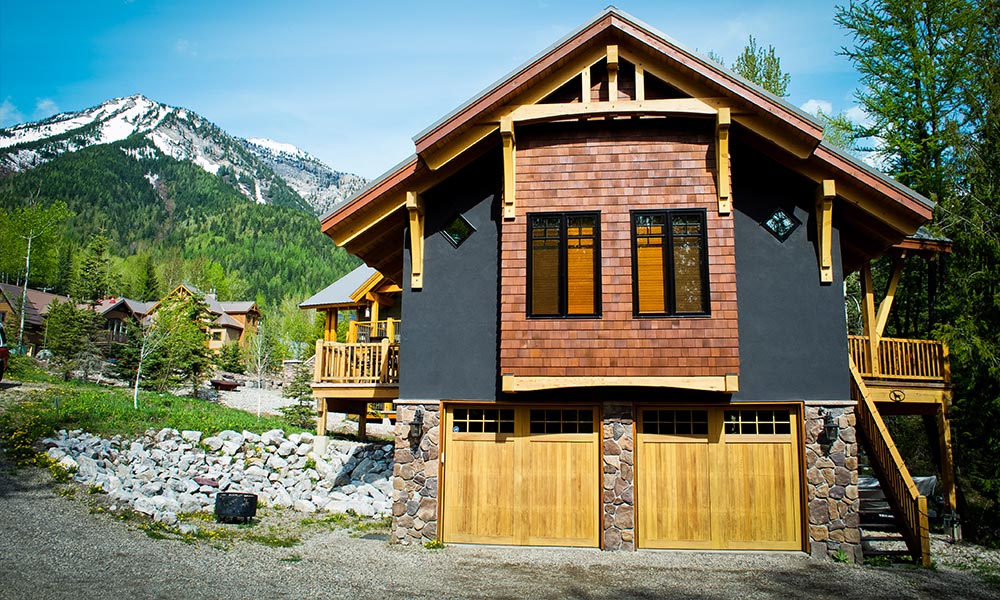
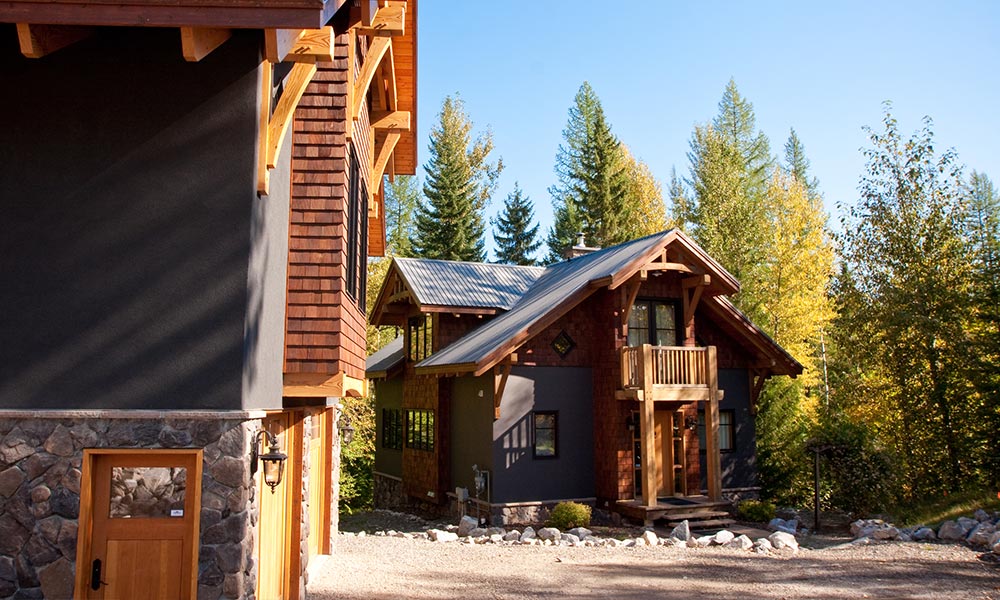
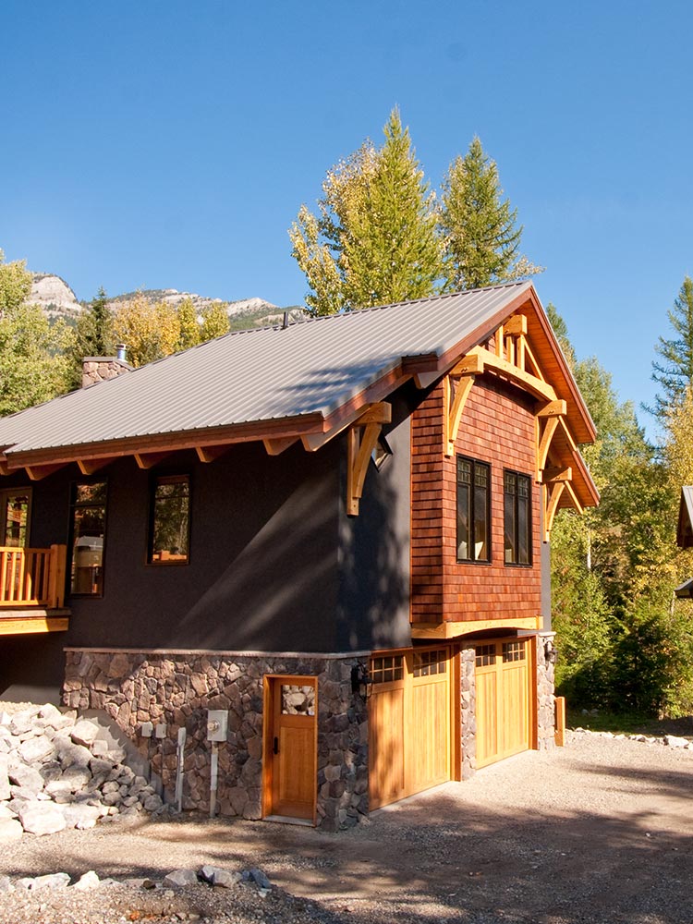
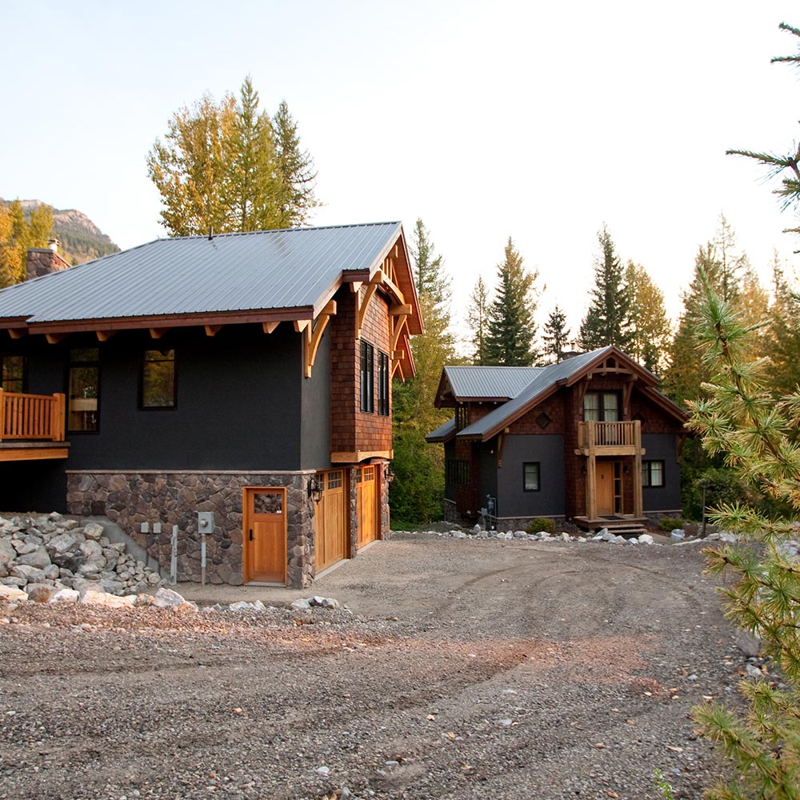
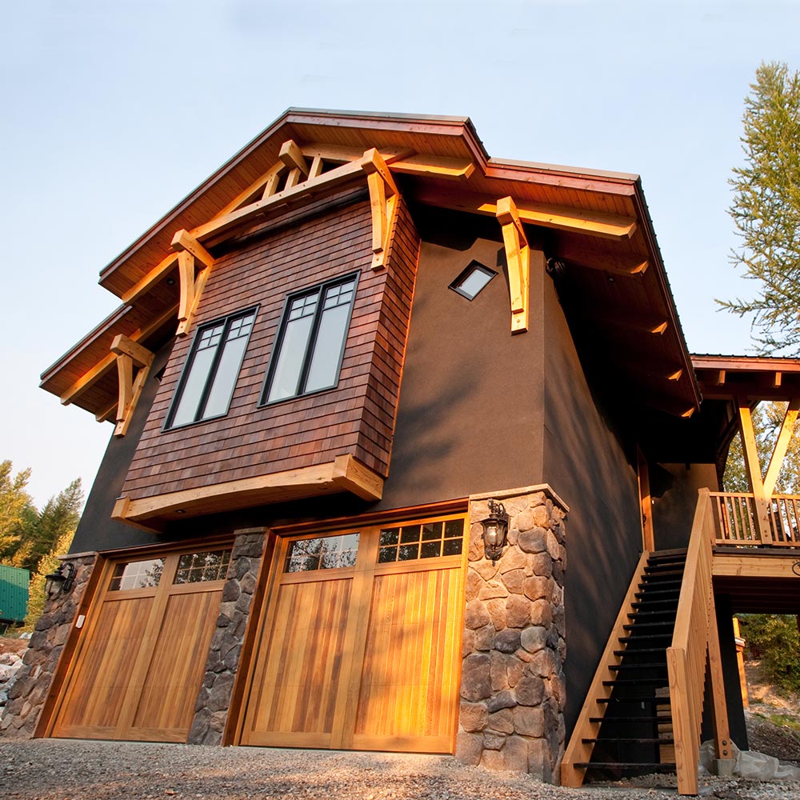
Canyon Trails Guest Cabin
A Multi-Building Project
Elk River Mountain Homes worked closely with this family to build two complementary living spaces on a challenging mountain side lot. The end result more than realizes the original vision.






Elk River Mountain Homes worked closely with this family to build two complementary living spaces on a challenging mountain side lot. The end result more than realizes the original vision.